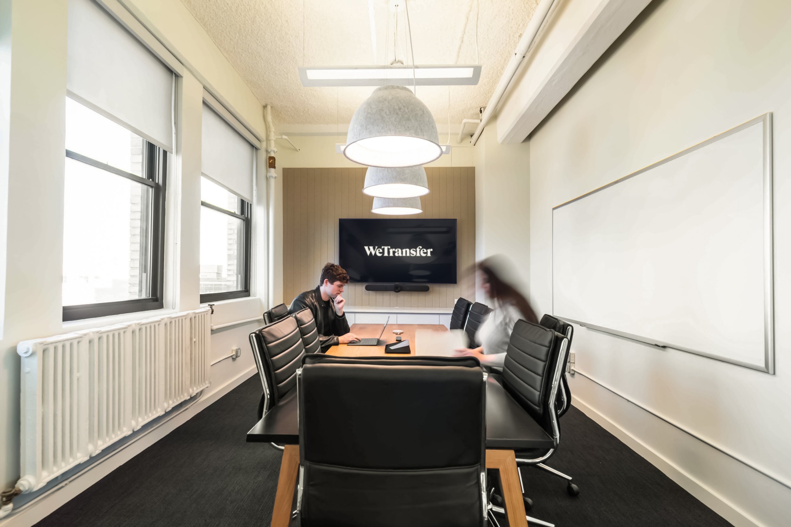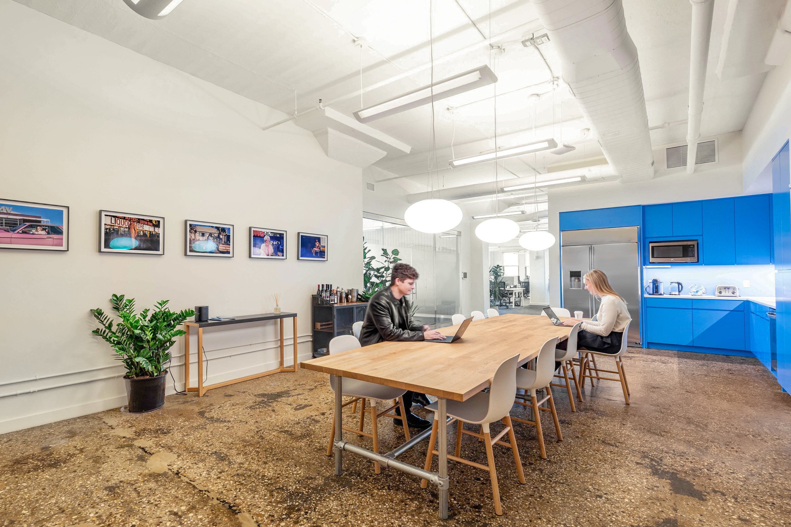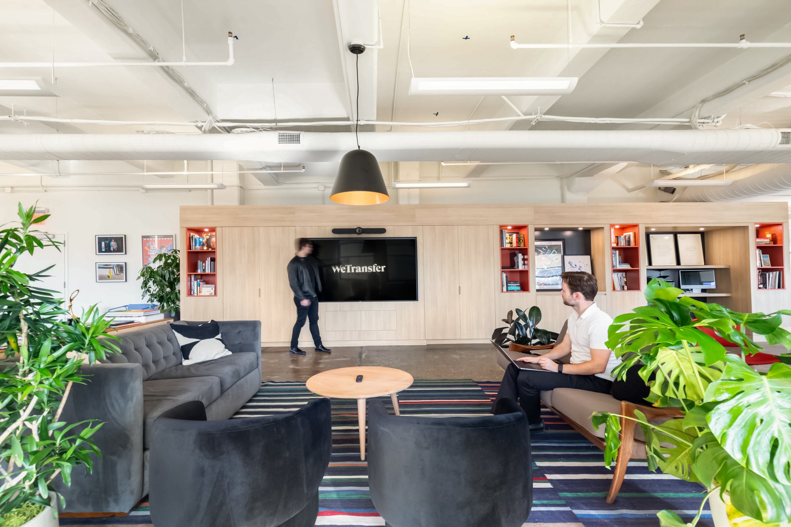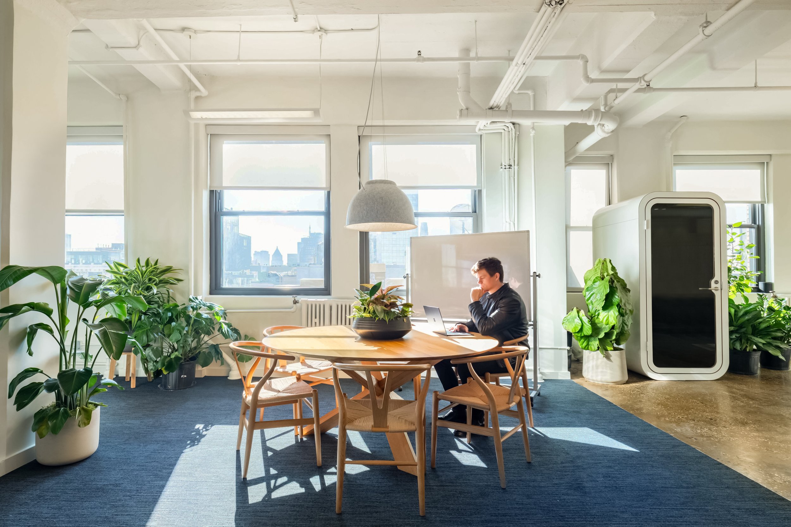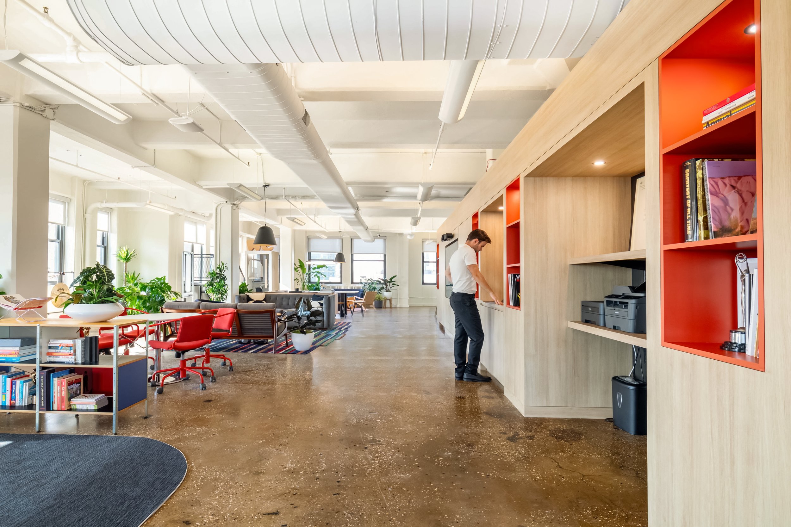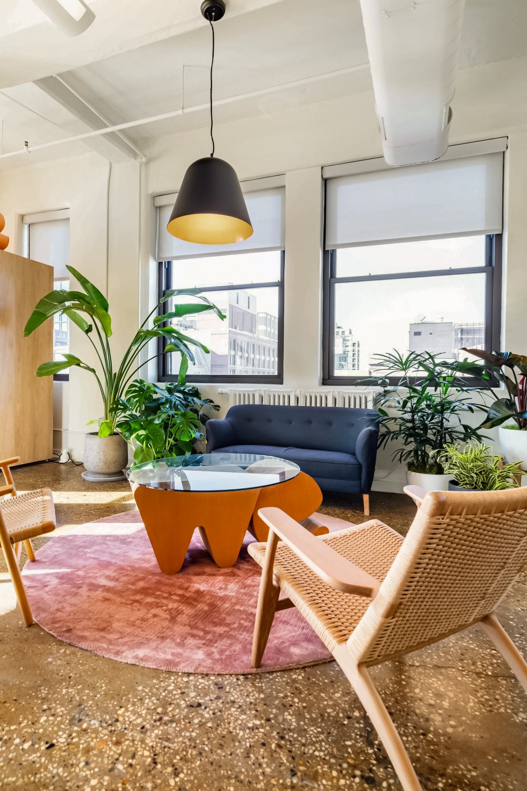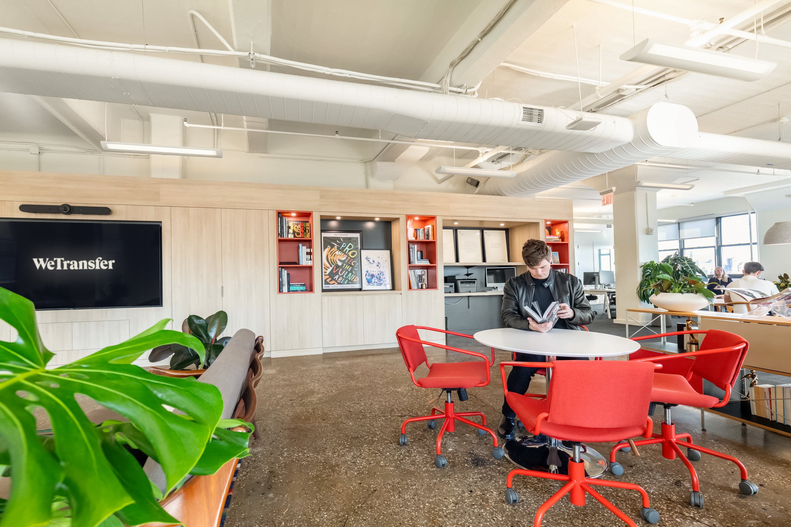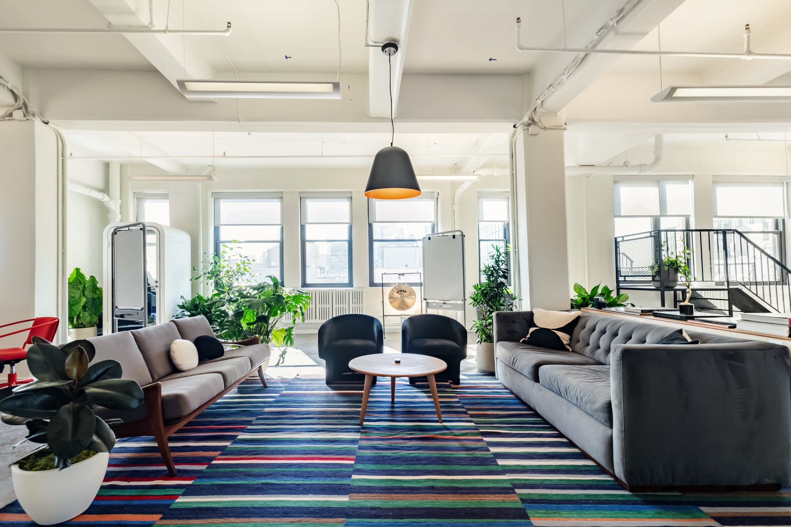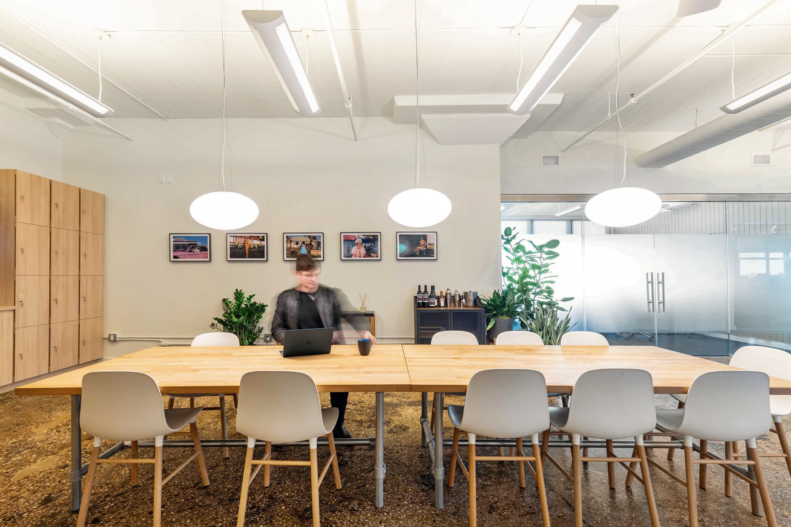—
WeTransfer
Location: New York | Soho
WeTransfer HQ in New York is an innovative and energetic space designed to foster creativity, connectivity and productivity and pay homage to the vibrant spirit of the city that never sleeps.
Situated in the artsy district of Soho on the bustling hub of Varick Street, the company wanted to imbue its new workplace with its mission statement of simplifying the creative process and giving momentum to big ideas so emerging and established creators can realise their full potential.
Following lockdown, WeTransfer sought to break down barriers and adapt to a new way of working with a hybrid, open-plan concept structured through a greater variety of multi-functional areas. As well as traditional workstations designed for high-intensity, focused work, height-adjustable desks, and touchdown tables were also incorporated to encourage spontaneous interactions. Varied meeting rooms and booths of different sizes were added for more seamless collaboration.
Creativity can happen anywhere, and to cater to WeTransfer’s young, dynamic workforce, Woodalls created cosy lounges, refreshed communal areas, and lively collaboration areas for impromptu brainstorming sessions. This fosters a sense of camaraderie and warmth between colleagues and brings people together to engage on a deeper level. A comfortable, informal all-hands space with soft furnishings and stylish timber accents championed the company’s tech-first sensibilities with a large central screen to encourage global collaboration with other HQs around the world, and also to serve as an area to host company events and showcase projects to clients.
Overall, the space is a harmonious blend celebrating the typical industrial New York building, but with visually stimulating features such as a carefully curated selection of finishes and block colouring that reflect the WeTransfer palette. The design of the new office seamlessly incorporated bold furniture from WeTransfer’s LA office following its closure, and the generous use of greenery not only fosters a more homely atmosphere but creates intimate corners where people can disconnect and recharge.
—
Project Size: 9,000 sqft
Construction Duration: 8 weeks
—
Services
Space Planning
Workplace Consultancy
Interior Design
Project Management
Architecture


